Page 9
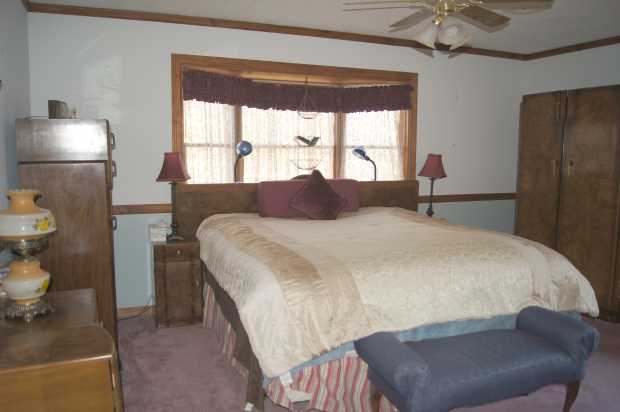
— Looking toward bay window and lake in master bedroom —
An entrance to the master bathroom is directly behind the camera. The bedroom door is off camera to the left.
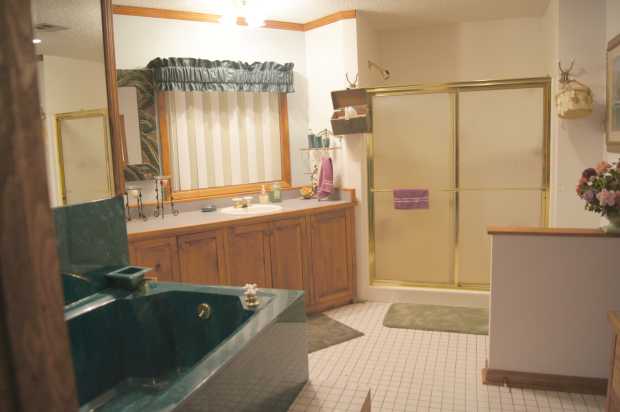
— A portion of the master bathroom —
Remember to think country comfort and not big-city lavish. This bathroom is accessible from either the master bedroom or living room, although you can lock one door if you want it reserved for the master suite. There are other bathrooms for guests to choose.
Oddly the only one of the four-and-a-half bathrooms in the complex with double sinks is the one in the cabin. Go figure! This would be an easy and inexpensive fix, since there’s plenty of room. But since I was the only one living here, I never found it quite necessary.
What you can’t see in this photo is the sit-down vanity off camera to the right and the doors — from the bedroom behind the camera and living area to right. The toilet is behind the privacy partition at right. There’s a large window where you’d expect a mirror. It opens to the dual-purpose patio and carport that overlooks the lake. The large tub is not jetted and the separate shower has two heads on opposite sides.
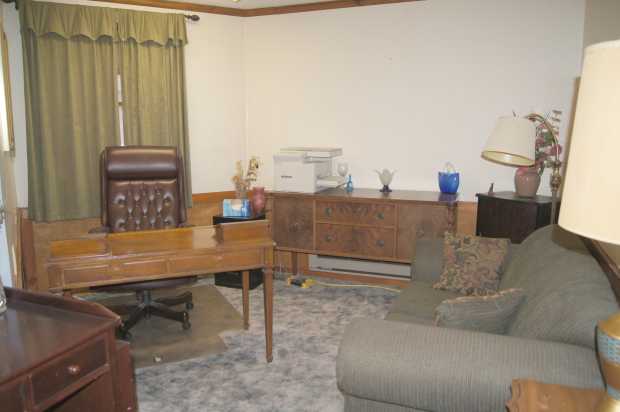
— Small office between living area and kitchen —
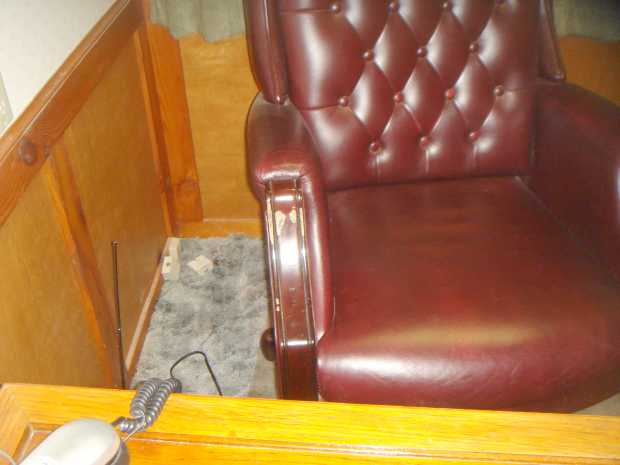
— Corner of small office where carpet hides door to storage —
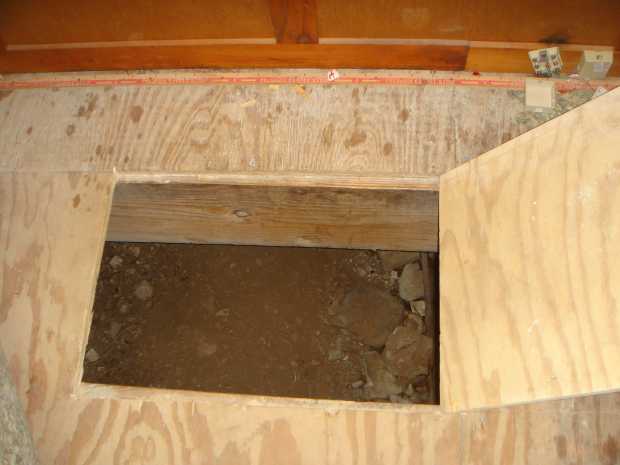
— Pealing back carpet reveals door to large enclosed crawlspace —
The area below is about four-feet high and completely dry. It provides access to pipes and wiring that link areas of the house. I never found a use for it, but it would be great for storage.
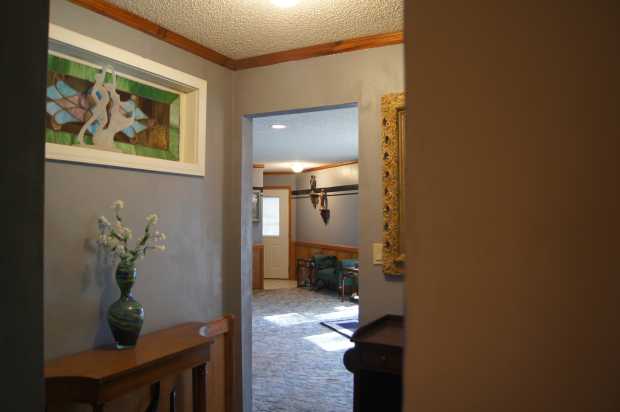
— Pass-through in small office, seen from kitchen area —
From here, you can see the enclave and a door that exits to the carport/patio. The house has seven exit doors — four on the upper level, three on the lower level. The stained glass insert also faces above the stairway on the other side. Yes, that’s an acoustic ceiling (a.k.a. a “popcorn ceiling,”) which has fallen out of favor with some. If that’s you, add it to the negative side of your list. On the positive side, this is country living in the Ozarks and nobody here cares. You can have these changed, though, if you insist.
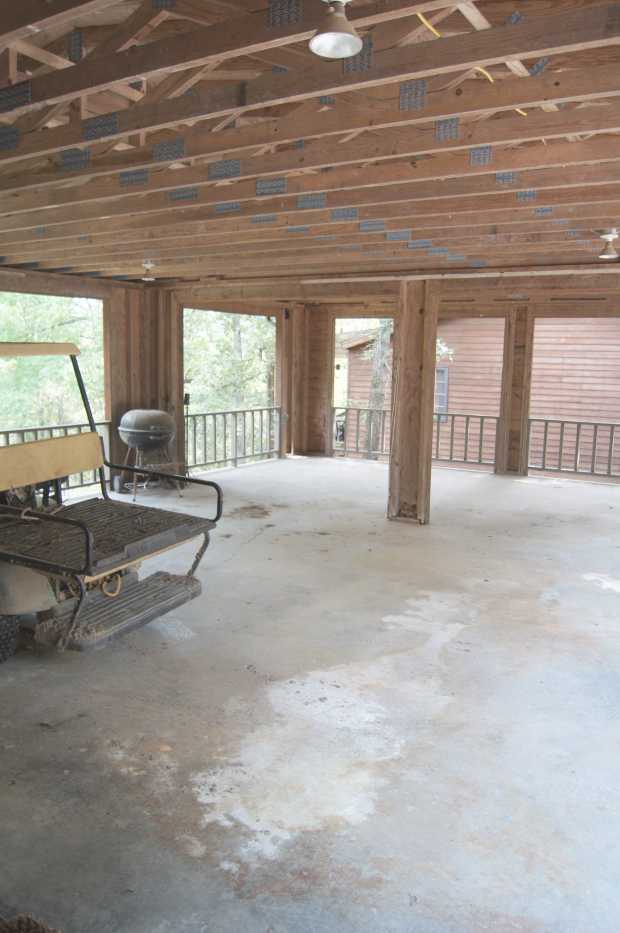
— Carport/patio from doorway —
The three-car carport will likely be used as a patio or game area. It’s better for that purpose, since there’s a separate garage and plenty of parking space. The decorative railings overlooking the lake make it ideal for relaxing. An enclave off the main living area leads to a doorway that opens to here. It could be screened or even completely walled to make a huge nature-viewing room. I enjoyed it the way it is.
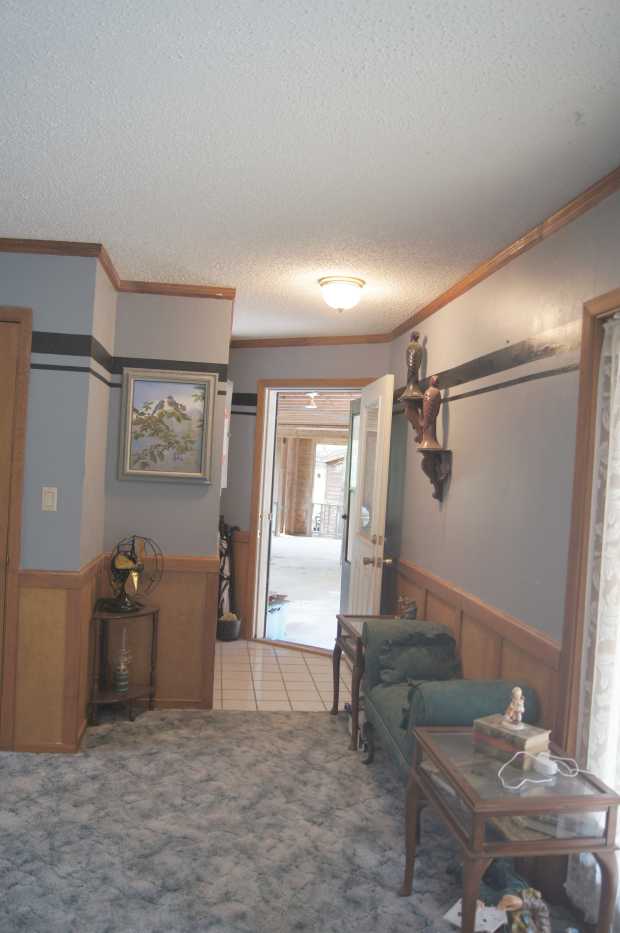
— Enclave near main living area has door to carport/patio —
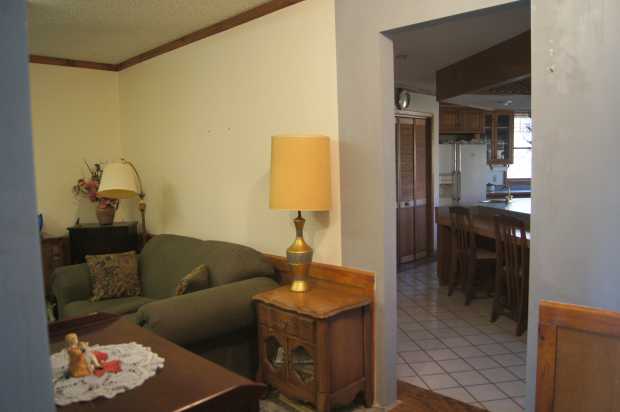
— Pass-through in small office, looking toward kitchen —
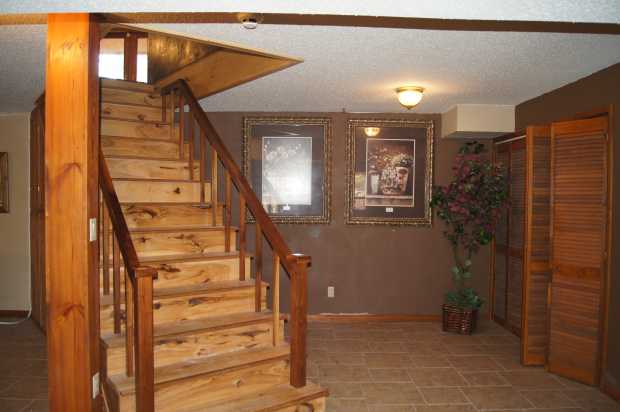
— Handcrafted stairs blend four woods and lead to large walkout lower level —
The large, open downstairs features three exits to the lake. You see a small sitting area to the right, but not the spacious family room to the left (shown in other photos). There’s a full bathroom, a sunroom, a bed/garden room with access to a fenced yard, and another room that can be an office, playroom, or be quickly converted to a bedroom. There is also a small unfinished room for storage and a maintenance room for the furnace.
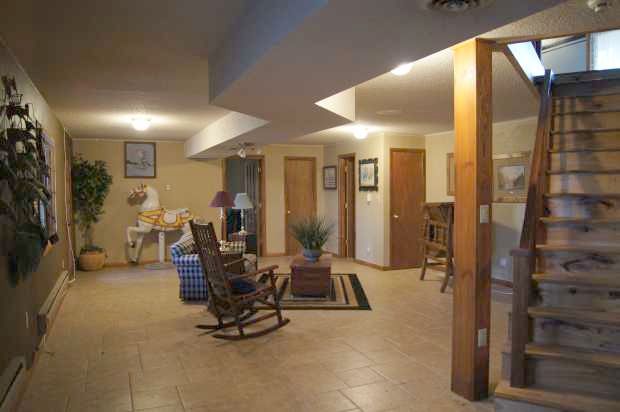
— Room for games or gatherings downstairs —
Before I took away the furniture, this served as two distinct areas. One was a theater enclave. It’s perfect for a large screen TV and surround system, for a pool table, or for dancing. It makes a great family room, of course. The entire downstairs has tile floors, except for a small furnace room.
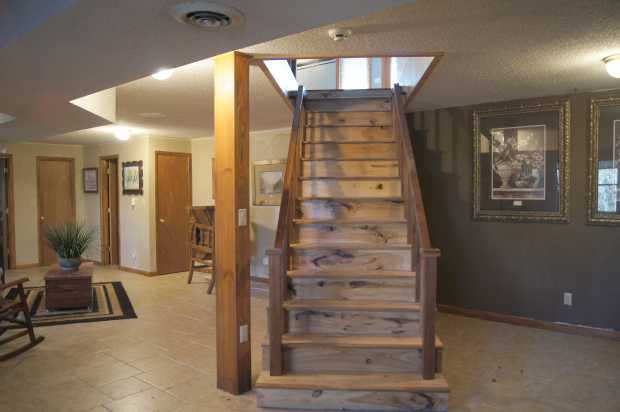
— Some of the area on both sides of the staircase —
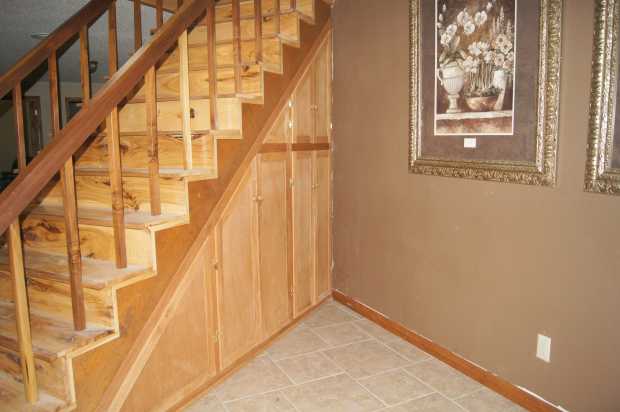
— Built-in storage cabinets with shelves under staircase —
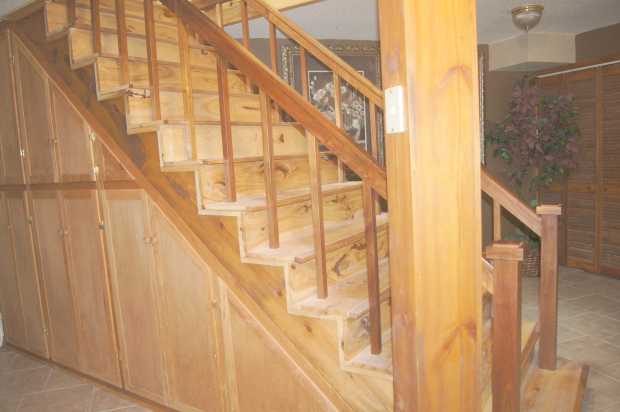
— More cabinet doors on other side of staircase —
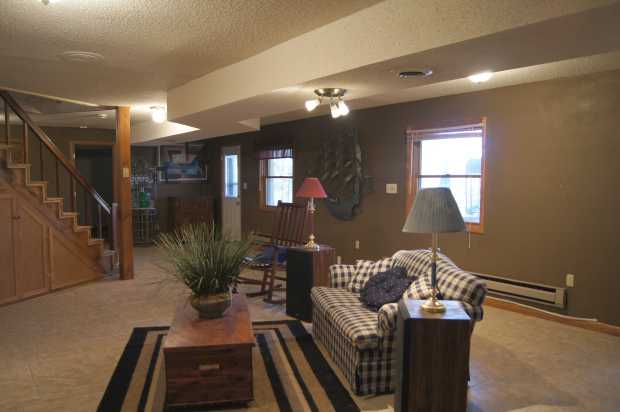
— Looking outward at portion of downstairs family room —
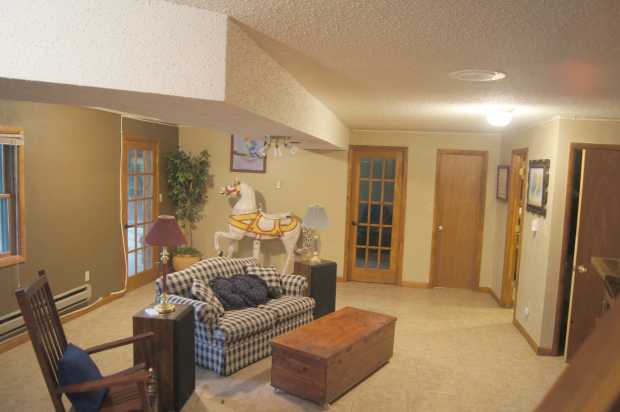
— From this direction, you see the French doors in the family room downstairs —
The door to the left enters a small viewing room with a wall of windows overlooking the lake. The door ahead enters the downstairs bedroom/garden room. The one to its right is for a small unfinished storage area or whatever it is chosen to be. To its right on the other wall is the door to the bathroom. And, finally, in the foreground far right is a closet.
$699,000$395,000
→ 31 acres*
→ Shore: 1,000+ ft*
→ House: 3,000 sf* (3-5 bed, 3½ bath)
→ Cabin: 1,200 sf* (1 bed, 1 bath)
→ Extra: 2,400 sf*
→ Paths: 5 miles*
→ More
(*Approximate measurements)
What’s the catch? None, really, except what I describe. Prices here are still catching up to the rest of the country.
Yes, I agree that it’s a bargain, but only if this is what you’re looking for. The 41-acre retreat was agent listed for $740,000 in 2012.
Please read my ramblings about my adventure, the property, the area, and the lake before you decide. I hope to sell to someone who appreciates my retreat and will be happy here.
My Ozarks adventure • My property • Area • Lake • FAQ • Photos


Looks very nice! I’m not planning on moving for 6 more years, but when I do, your place is what I will be looking for.
We used to own a cabin on Table rock years ago and I loved it then. We sold it maybe 40 years ago. I would love this place but right now in my life I’m taking care of my 99 year old mother and she won’t move from Kentucky.
I still come and look, eating my heart out every so often
This is my dream compound. Our place is Just West of Carr Lane on Kings River. Really small old log cabin. Guess I should go buy a lottery ticket.
Looks awesome, but will need a job in healthcare. Love the lake views and some quiet, but may need some access to civilization. As a people, we still need eachother, even for a chance to say HI.
So love this property!!!!!!!!!!!!!!!!!!!!!
Mike, nice spread. Certainly a place I wouldn’t mind living, but I live happily in WV. Good luck selling. I’d advertise nationally in the USA Today or something similar; many are looking for a place like yours and just don’t know where to find it. V/R, Ed