Page 7
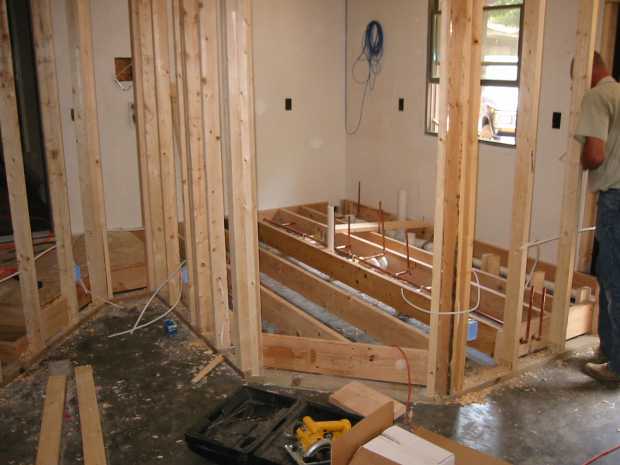
— My first improvements to the house —
My first project was to convert an attached workshop, creating a new suite with a large office area, closet, an outer waiting room, an extra one-and-a-half bathrooms, and a balcony.
One bathroom during construction shown here.
Although this served as my primary office, it’s perfect for use as a second master bedroom suite.
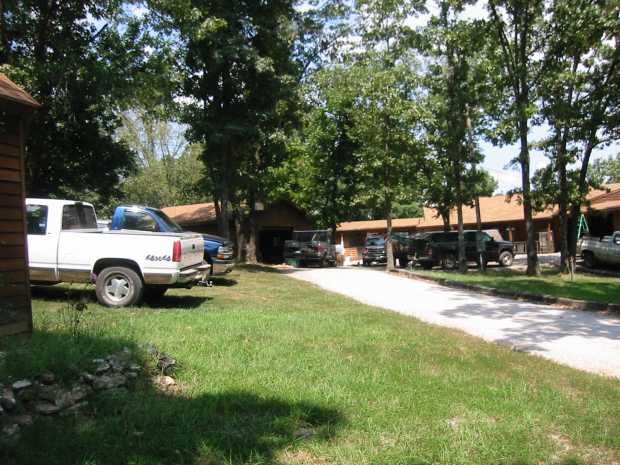
— Trucks gather for construction job —
I witnessed as many as eight trucks present at one time, as workers hurried to complete my various projects.
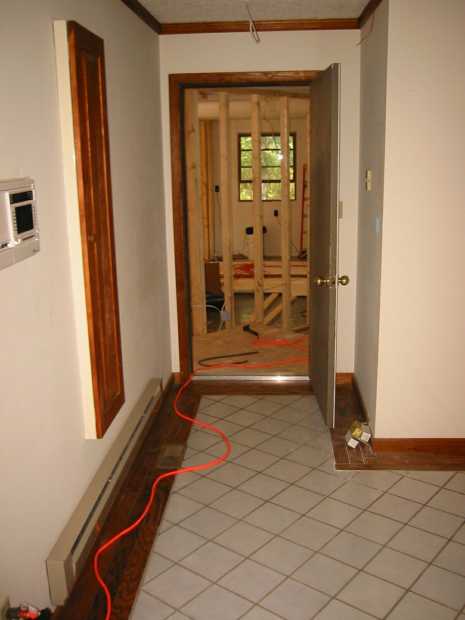
— Where the house originally ended —
Since I had plenty of places for workshops, I didn’t need the one beyond the plain-looking door where the main house ended.
So, I had the entire doorway expanded and left open, with a step-down into the new suite, shown under construction in the background.
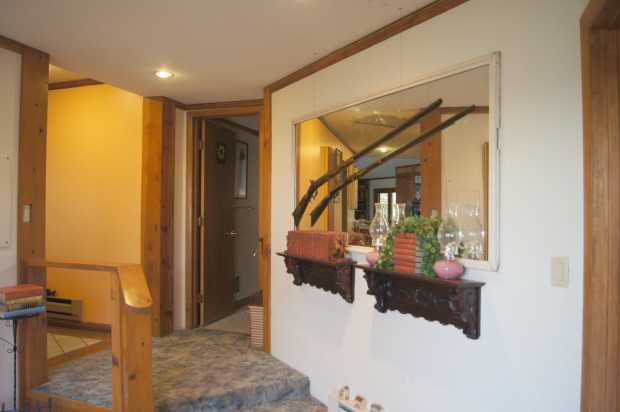
— And when it was finished… A step-down landing —
I had the door removed that lead to the boxy workshop at the end of the home’s previous living area. I also had the doorway expanded from wall to wall and left doorless to mirror the open feel of the rest of the house.
I designed angles to completely disguise the old box layout, dividing the area into a large inner office and an outer area for sitting, relaxing, or dining. The landing you see here is a step-down to the outer area and a new second balcony. The doorway to an added half bath is also seen here. Actually, my office was designed to potentially be a second master suite at the opposite end of the house, having a closet, a full bathroom, and double doors, as you’ll see.
If you’re curious about the rifle hanging in front of the mirror, it’s a flint-lock from the 1860s that I won at auction. Despite the fact that I decorated the house with artwork, antiques, and bronze statues as conversation pieces, the only thing most long-time area residents talked about was this gun. I’ll tell you about that side of the Ozarks separately.
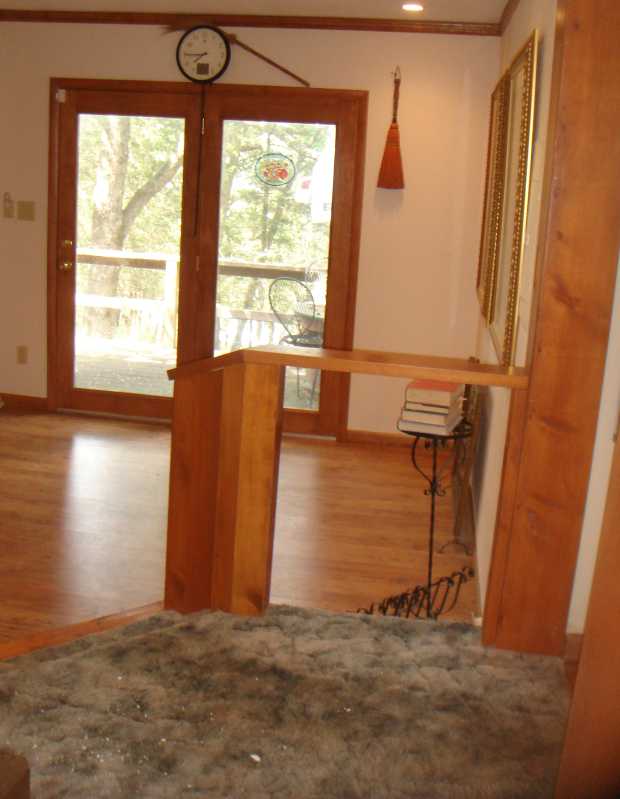
— Looking out toward lake from second master suite landing —
The living area of the house originally ended to the right with a door to a workshop.
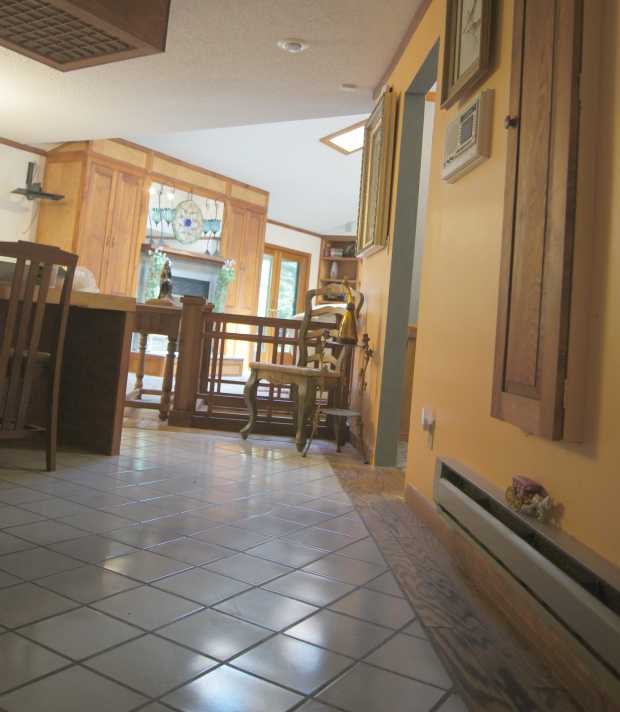
— Looking back toward living room from near second master suite landing —
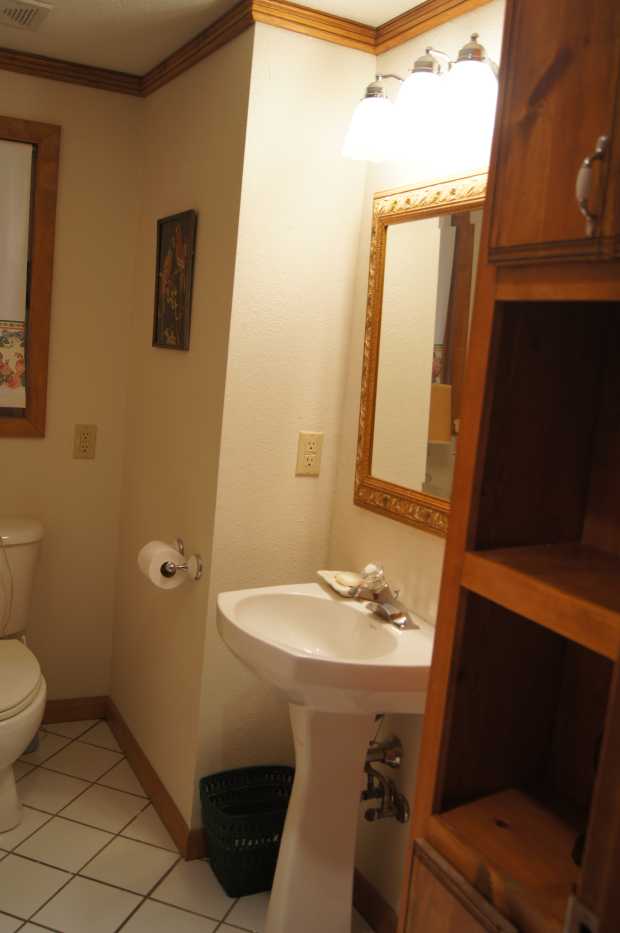
— A peek at the half bath near the landing —
The cabinet was designed and created by the contractor I hired to build the suite. He also crafted the decorative skylight framing.
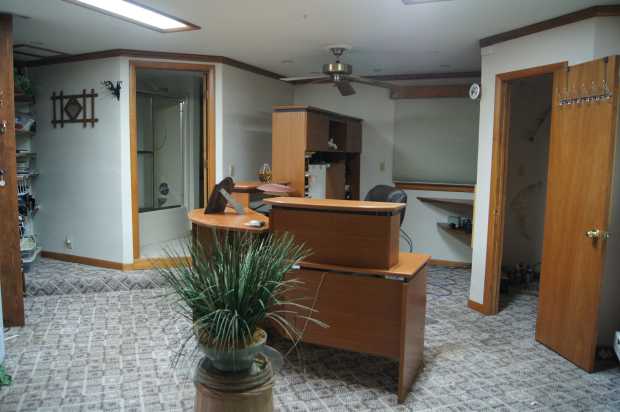
— Part of second master suite or office —
From here you can see a door to the small full bathroom at left and a closet at right. The window faces the front of the house. There are three windows in the office, plus one in the bathroom. One window overlooks the lake.
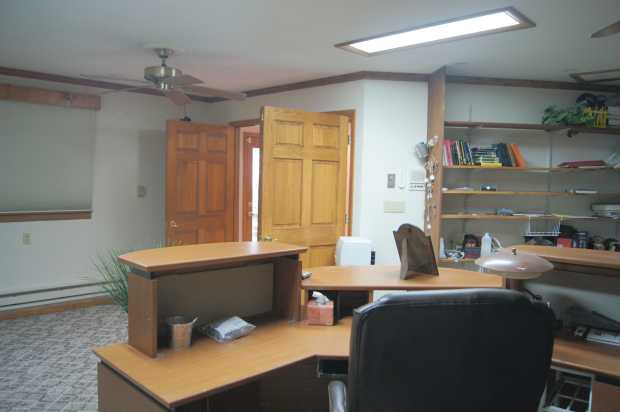
— Looking toward doors in second master suite —
Beyond the double doors, you’re back in the sitting area and landing. You can see a bit of a glass door to an added second balcony, where you can view the lake. The shelves to the right can be easily removed, if you’re not intending this to be an office. There is plenty of room for a king-size bed and a lot more.
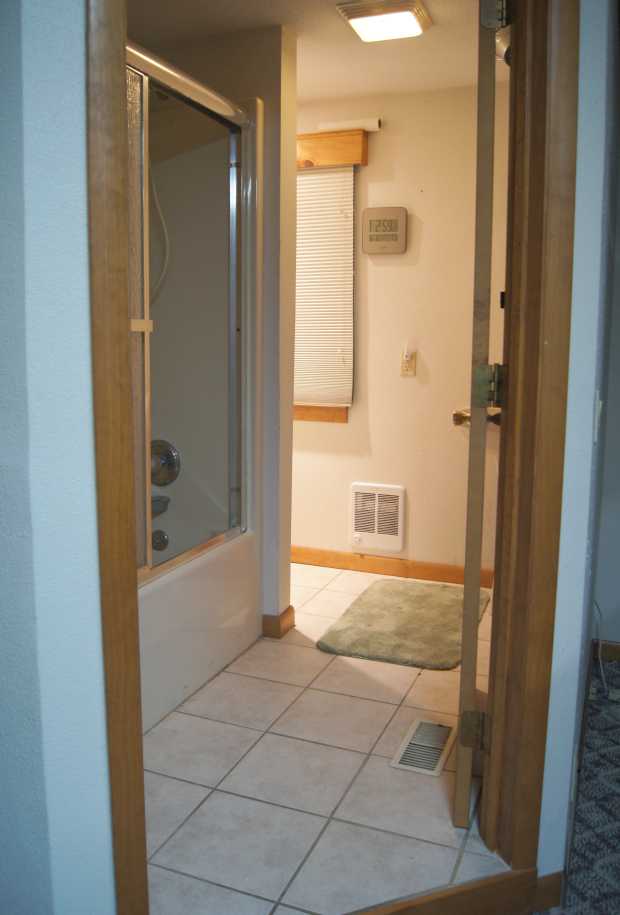
— Bathroom in second master suite/office —
A pedestal sink is to the right. The toilet is in the enclave at far left, behind the shower/tub. There are two cabinets, not shown.
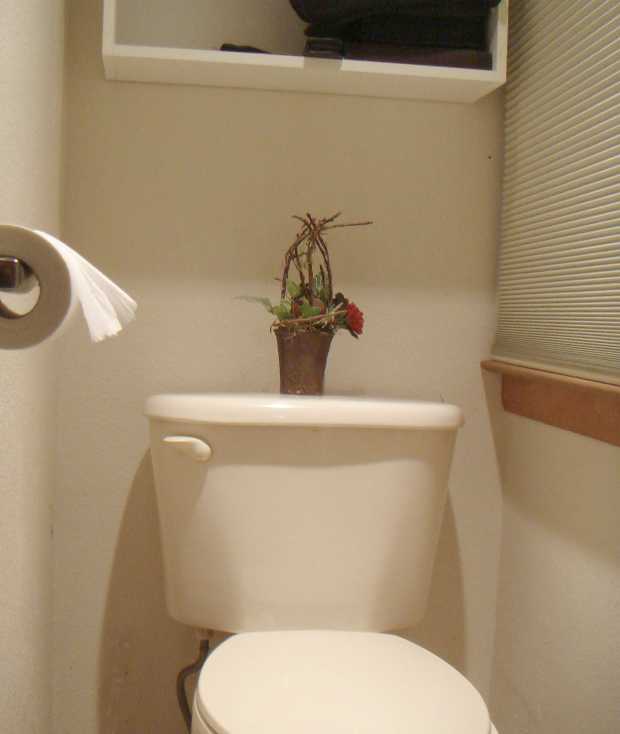
— Around the bathroom corner in second master suite/office —
The toilet is tucked between the tub/shower wall at left and the window at right. There is a cabinet above. The pedestal sink with medicine cabinet is a few steps behind the camera.
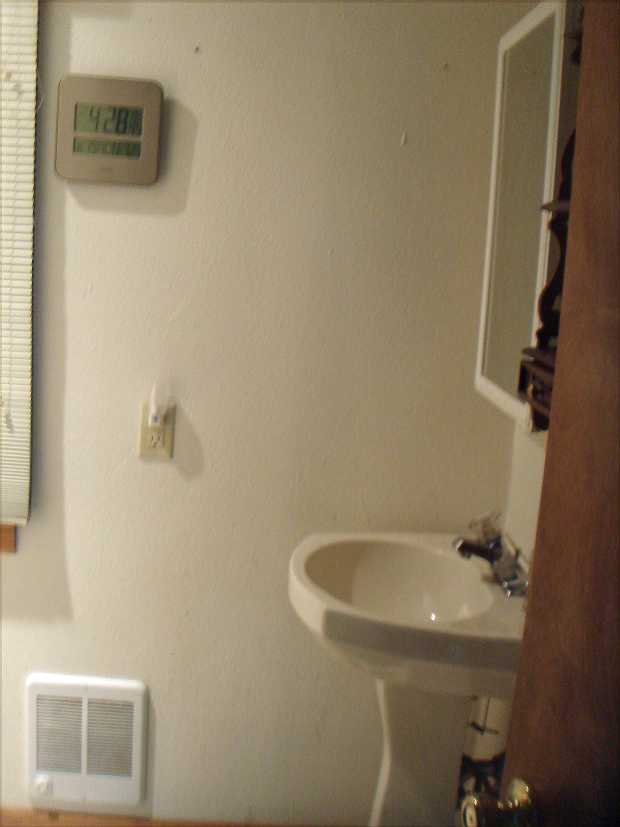
— Pedestal sink and cabinet in bathroom corner of second master suite/office —
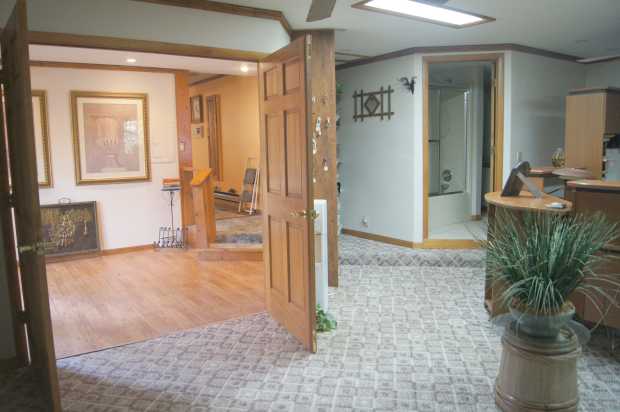
— Looking out from second master suite/office —
A glass door to a private balcony is off camera to the left. In the distance, you see what looks like a cabinet on the peach-colored wall. It actually holds a hideaway ironing board across from the lunch counter. Part of the kitchen is behind the wall with the paintings.
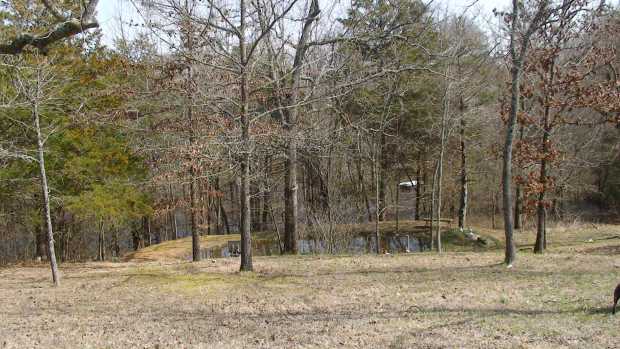
— Small pond a minute’s walk from cabin —
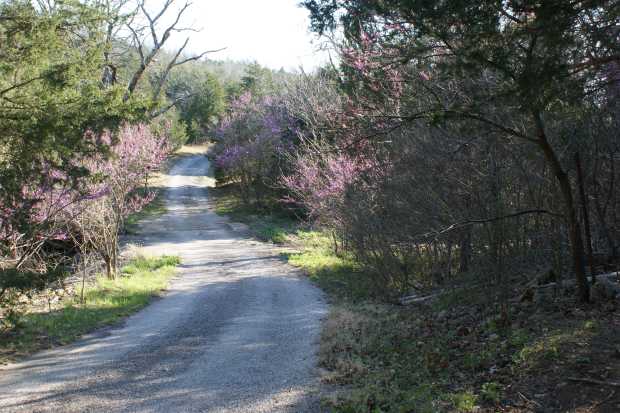
— Redbud trees in bloom near driveway bridge —
$699,000$395,000
→ 31 acres*
→ Shore: 1,000+ ft*
→ House: 3,000 sf* (3-5 bed, 3½ bath)
→ Cabin: 1,200 sf* (1 bed, 1 bath)
→ Extra: 2,400 sf*
→ Paths: 5 miles*
→ More
(*Approximate measurements)
What’s the catch? None, really, except what I describe. Prices here are still catching up to the rest of the country.
Yes, I agree that it’s a bargain, but only if this is what you’re looking for. The 41-acre retreat was agent listed for $740,000 in 2012.
Please read my ramblings about my adventure, the property, the area, and the lake before you decide. I hope to sell to someone who appreciates my retreat and will be happy here.
My Ozarks adventure • My property • Area • Lake • FAQ • Photos

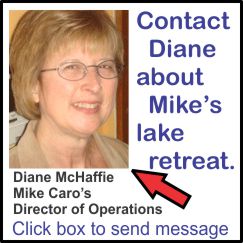
Looks very nice! I’m not planning on moving for 6 more years, but when I do, your place is what I will be looking for.
We used to own a cabin on Table rock years ago and I loved it then. We sold it maybe 40 years ago. I would love this place but right now in my life I’m taking care of my 99 year old mother and she won’t move from Kentucky.
I still come and look, eating my heart out every so often
This is my dream compound. Our place is Just West of Carr Lane on Kings River. Really small old log cabin. Guess I should go buy a lottery ticket.
Looks awesome, but will need a job in healthcare. Love the lake views and some quiet, but may need some access to civilization. As a people, we still need eachother, even for a chance to say HI.
So love this property!!!!!!!!!!!!!!!!!!!!!
Mike, nice spread. Certainly a place I wouldn’t mind living, but I live happily in WV. Good luck selling. I’d advertise nationally in the USA Today or something similar; many are looking for a place like yours and just don’t know where to find it. V/R, Ed