Page 5
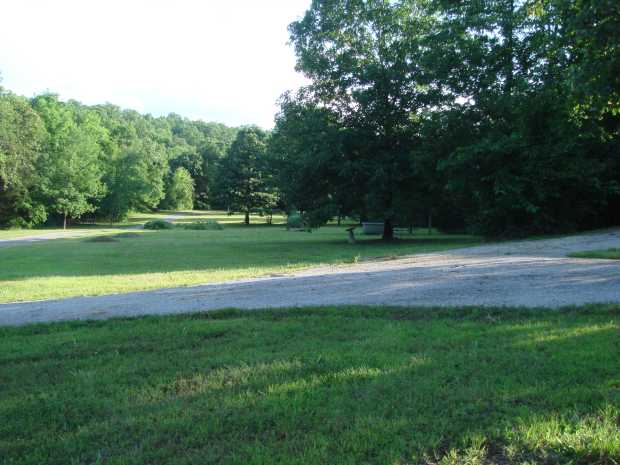
— A wider view of a portion of the yard in summer —
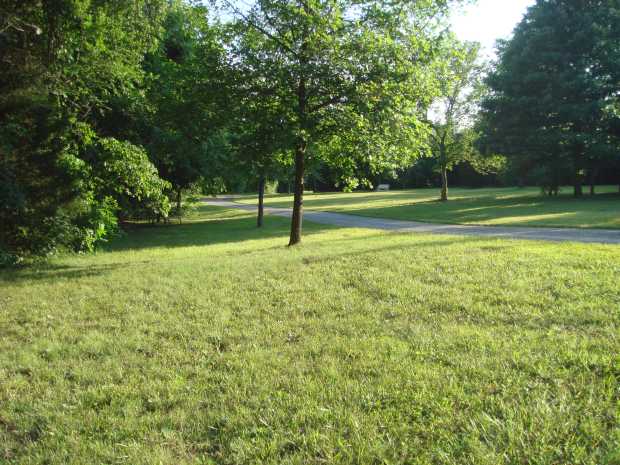
— Part of the yard photographed from near the small pond —
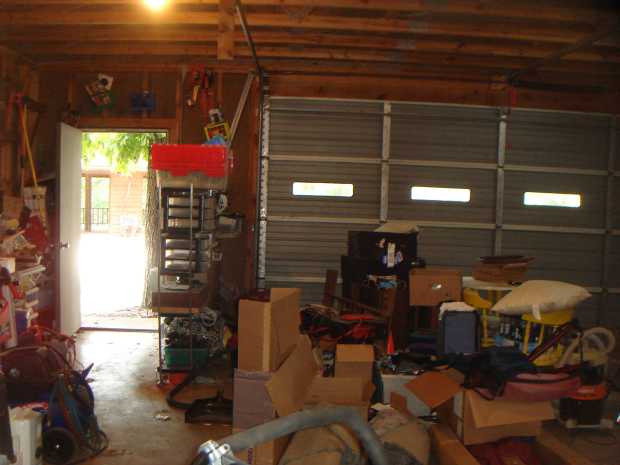
— From mid-garage, looking out. (Moving is messy!) —
There’s plenty of extra space to the left and behind you in this garage. It has an automatic garage door opener, used by remotes or by a number pad to punch your code outside by the walk-in door.
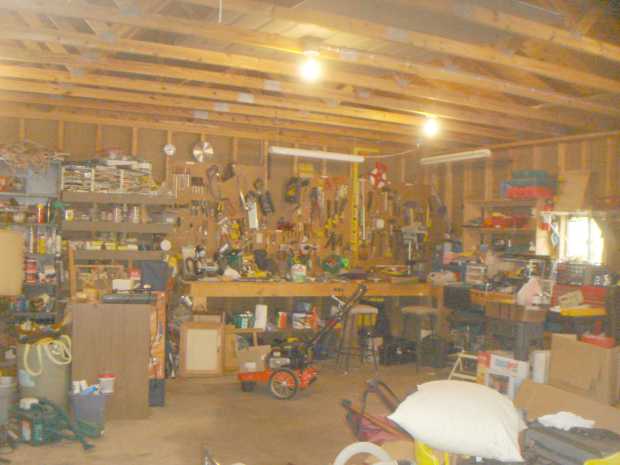
— From mid-garage, looking toward deepest wall —
The garage is especially deep, allowing room for a workshop or other usage, even with cars parked. Additionally, there’s about six feet of extra room to one side of the garage door, running the length of the building.
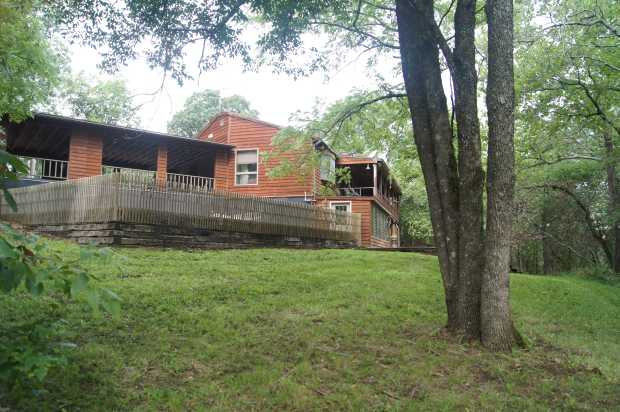
— Fenced yard beneath carport, entered by gate or downstairs bedroom door —
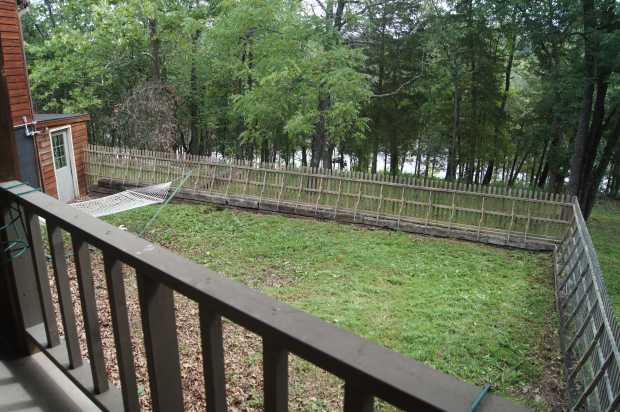
— Fenced yard as seen from carport above —
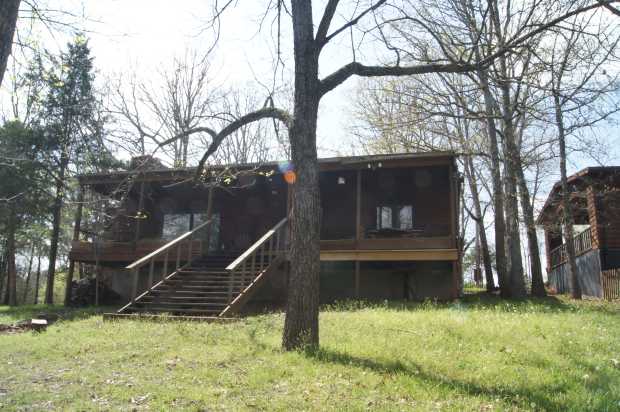
— Trees separate the cabin from the main house carport —
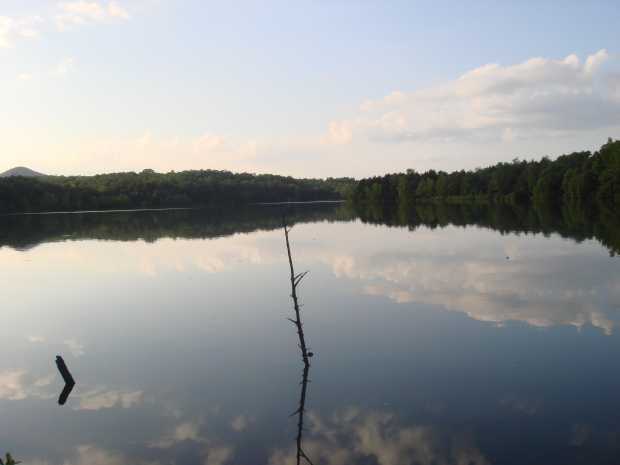
— Looking toward the main lake from below the house —
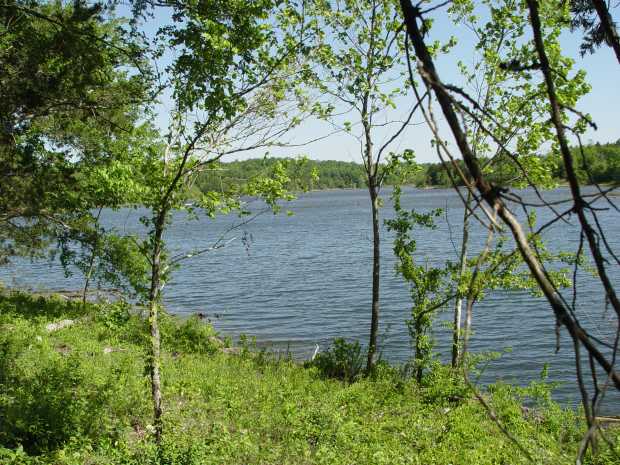
— Shoreline in summer (below main house) —
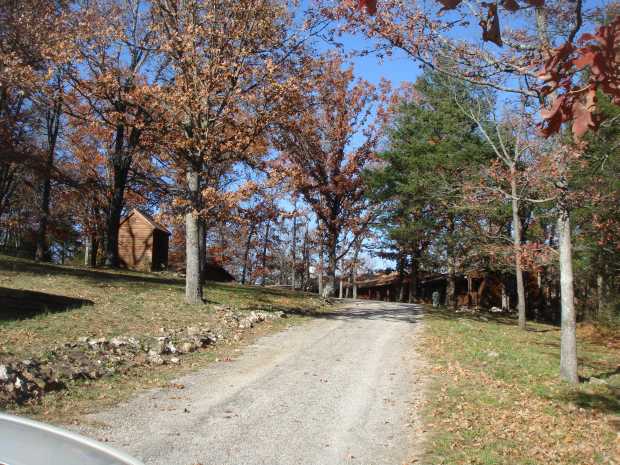
— House and cabin near end of driveway —
After a quiet drive of almost half a mile through the forest, over a bridge, and along a park-like approach, you can see the complex just ahead.
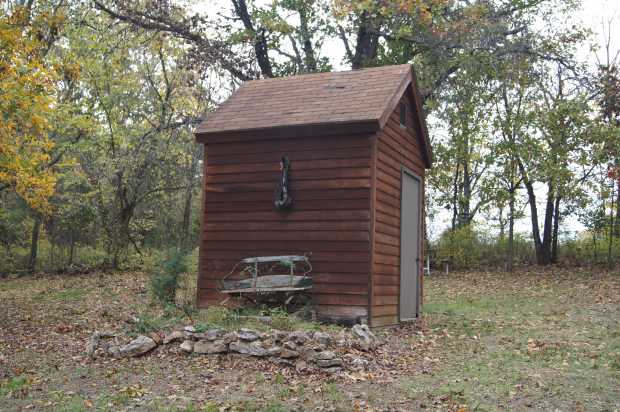
— Well house —
This well house can serve double purpose as a tool shed. Architecturally, it matches the other buildings in the complex.
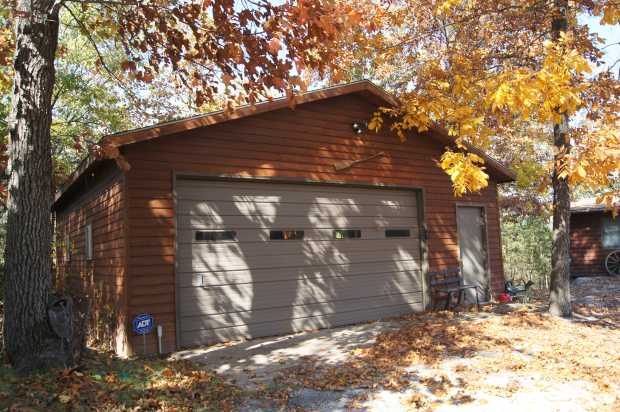
— Garage —
Only a few steps from the porch is a detached garage, angled inward toward the house and cabin. It is architecturally in harmony with the other buildings. It is very deep, allowing it to accommodate two cars and a workshop. Additionally, it is widened on the side with the walk-in door, providing even move space.
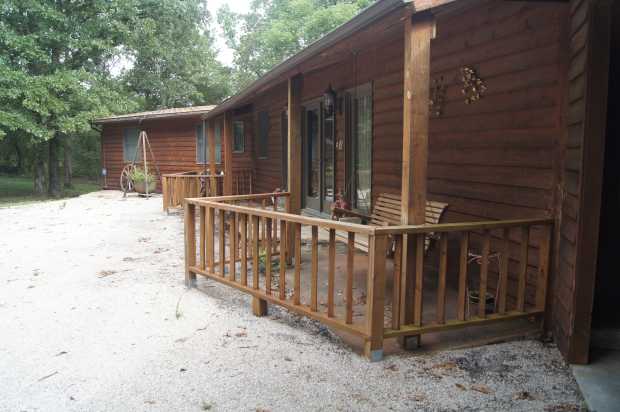
— Front porch —
Originally only a 10-inch step-up stoop served as the porch. On both sides were very narrow sitting areas. I had a raised outside entry built from stones found on the property and extended the railings at jutting angles.
The swing in the foreground stays with the property — as do two others that overlook the lake from the house and cabin balconies.
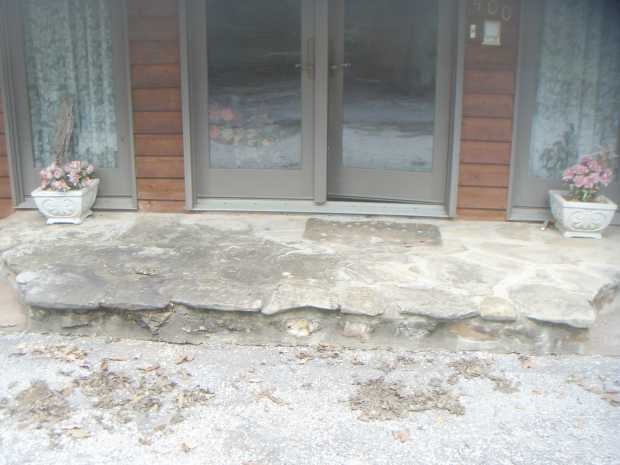
— I had the main entry platform built from flat stones found on the property —
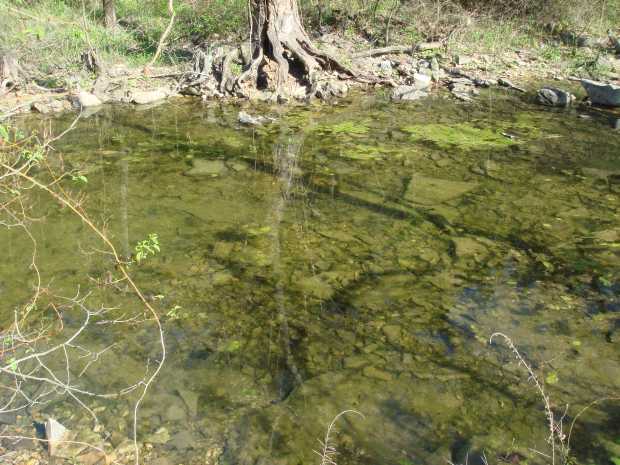
— When water flows, reflections in creek can be magical —
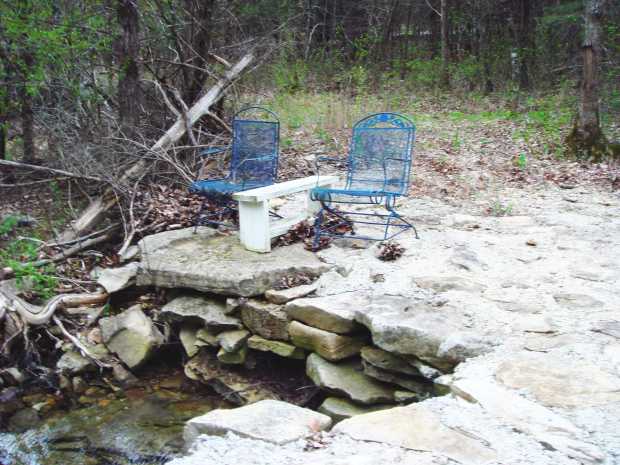
— Chairs by small bridge —
I added this stone and concrete bridge along a path so you could walk or ride across. Sometimes, I sat here and listened to the stream flow underneath.
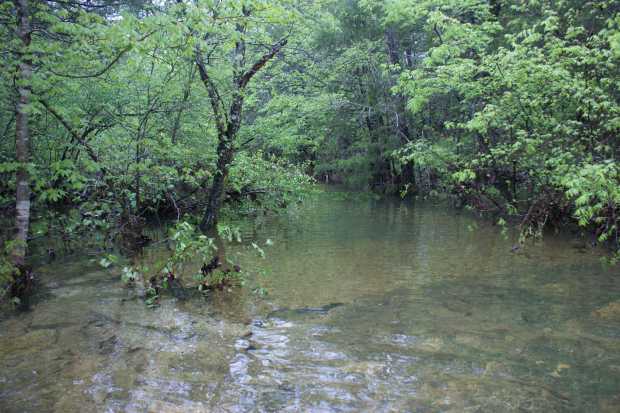
— Creek flowing between golf cart and driveway bridges —
$699,000$395,000
→ 31 acres*
→ Shore: 1,000+ ft*
→ House: 3,000 sf* (3-5 bed, 3½ bath)
→ Cabin: 1,200 sf* (1 bed, 1 bath)
→ Extra: 2,400 sf*
→ Paths: 5 miles*
→ More
(*Approximate measurements)
What’s the catch? None, really, except what I describe. Prices here are still catching up to the rest of the country.
Yes, I agree that it’s a bargain, but only if this is what you’re looking for. The 41-acre retreat was agent listed for $740,000 in 2012.
Please read my ramblings about my adventure, the property, the area, and the lake before you decide. I hope to sell to someone who appreciates my retreat and will be happy here.
My Ozarks adventure • My property • Area • Lake • FAQ • Photos

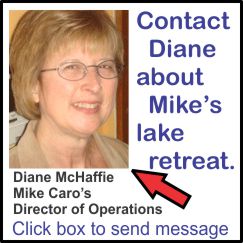
Looks very nice! I’m not planning on moving for 6 more years, but when I do, your place is what I will be looking for.
We used to own a cabin on Table rock years ago and I loved it then. We sold it maybe 40 years ago. I would love this place but right now in my life I’m taking care of my 99 year old mother and she won’t move from Kentucky.
I still come and look, eating my heart out every so often
This is my dream compound. Our place is Just West of Carr Lane on Kings River. Really small old log cabin. Guess I should go buy a lottery ticket.
Looks awesome, but will need a job in healthcare. Love the lake views and some quiet, but may need some access to civilization. As a people, we still need eachother, even for a chance to say HI.
So love this property!!!!!!!!!!!!!!!!!!!!!
Mike, nice spread. Certainly a place I wouldn’t mind living, but I live happily in WV. Good luck selling. I’d advertise nationally in the USA Today or something similar; many are looking for a place like yours and just don’t know where to find it. V/R, Ed