Page 10
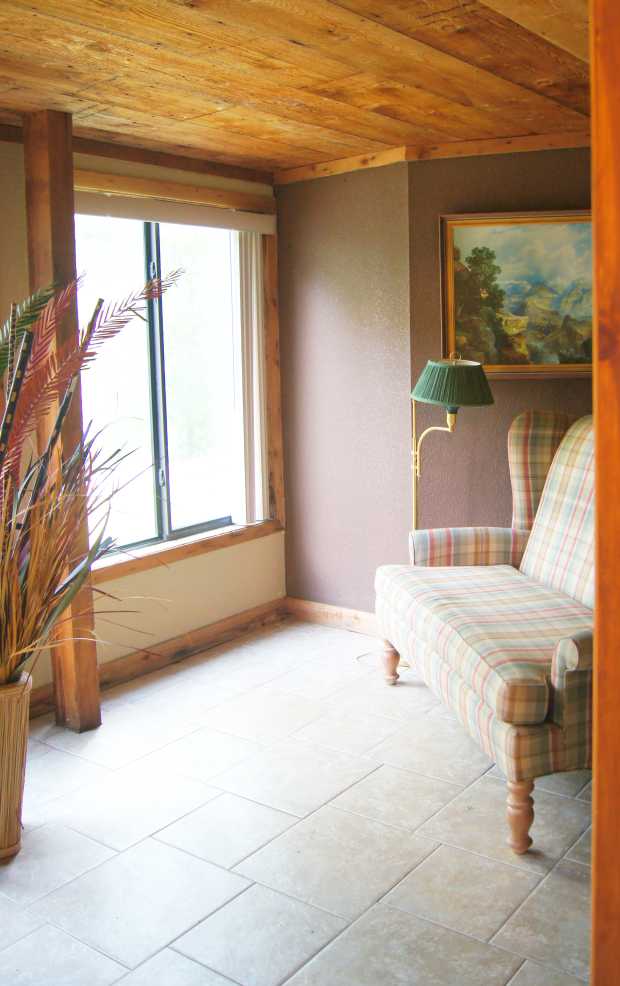
— Small downstairs lake-viewing room, through French doorway —
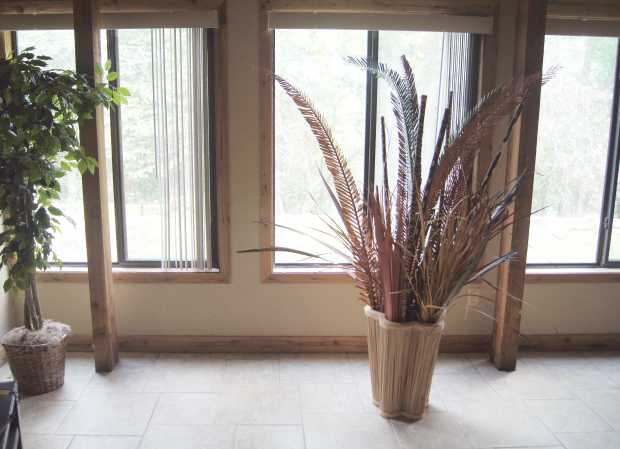
— Three large windows overlook lake from small viewing room downstairs —
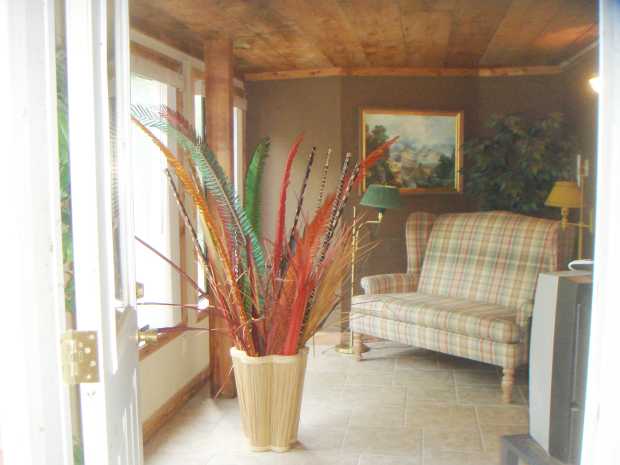
— Small downstairs lake-viewing room, as seen when entering from the patio —
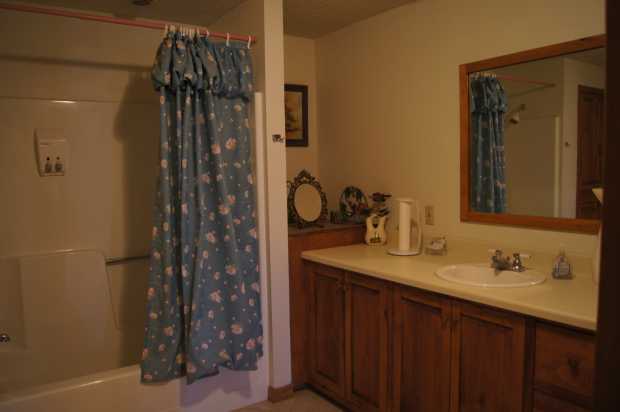
— A corner of downstairs bathroom —
I never understood why they built this bathroom so large. Off camera to the left is a toilet and a linen closet. Behind you is plenty of walking room and deep built-in shelves, floor to ceiling.
By the way, that wall with the mirror backs against the “secret” storage area accessed by hidden trap door in the small office upstairs. I thought about adding a second entrance here, but never did. How much access do I need to a mysterious four-foot-plus-high crawl space that I never used? Wedged in the corner is a large storage bin with a removable top.
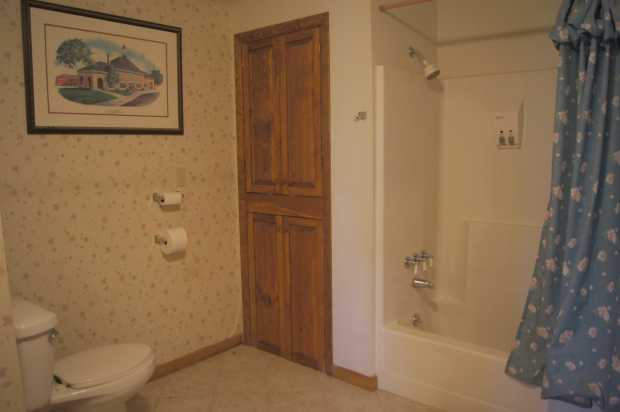
— More of downstairs bathroom —
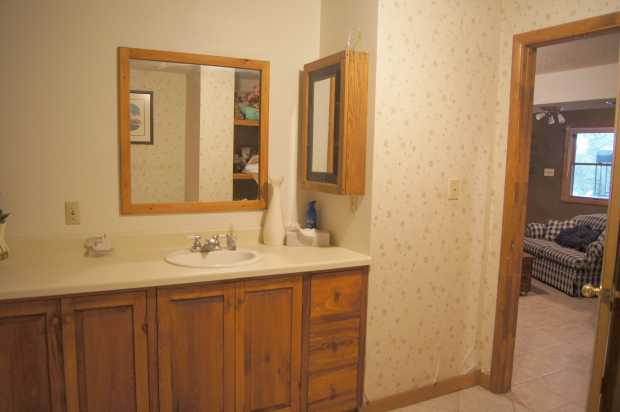
— Looking toward family room from downstairs bathroom —
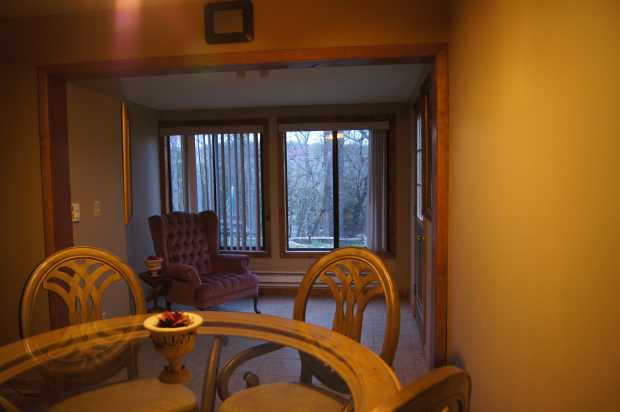
— Downstairs bedroom enclave —
I restructured this bedroom to serve as a garden room. Originally there was no major light source, with the only window opening into an added-on enclosed porch. So, I expanded and divided the porch area to become this enclave and a separate viewing room nearby. That brought light into this bedroom and allowed me to add a door accessing a small, private fenced yard.
The main part of this bedroom is behind and to the left of the camera. There is a fairly large closet.
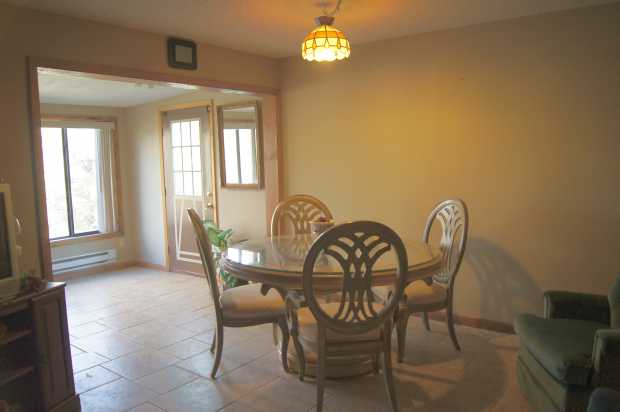
— Downstairs bedroom has door to private fenced yard —
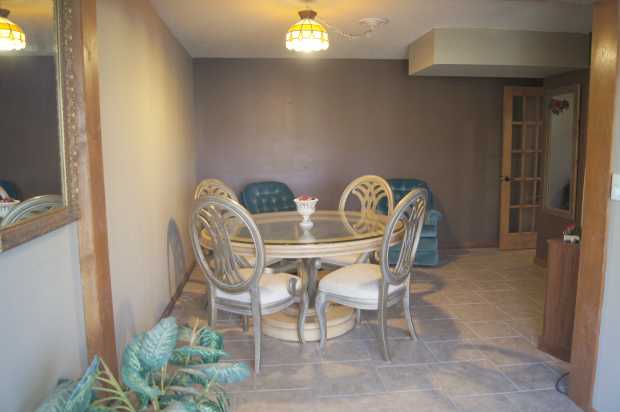
— A different view of downstairs bedroom —
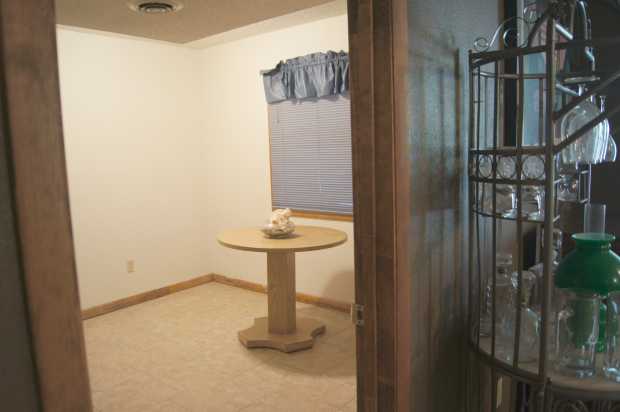
— A portion of a spare room downstairs —
This room is separated from the other downstairs bedroom by the family room. It can be an office or one of up to five bedrooms, with the addition of a closet. And it’s easy to add a closet, because the room adjoins the unfinished furnace room, where there’s ample space. The cost would be minimal, but I’ll have this done for you, if you need another bedroom. Personally, I liked the extra space in the furnace room.
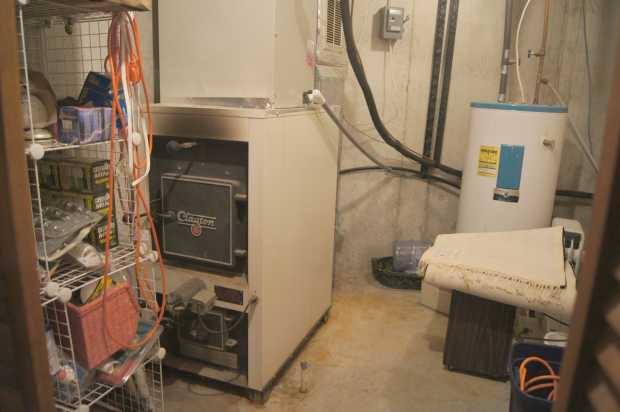
— Furnace room downstairs —
This mechanical room is tucked discretely in a corner behind fan-fold doors. Here you see a wood burning furnace that I never used, opting for the baseboard heating throughout the house. The previous owners used this, though. They told me that one log lasted all night, using central heating vents. You can also see the hot water heater. And I kept a large freezer here.
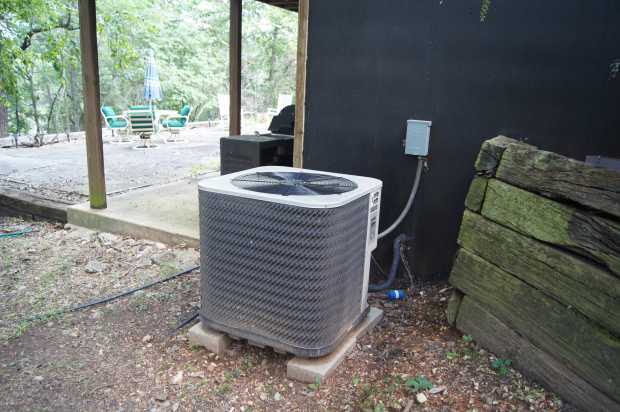
— This large unit drives the central air conditioning —
I replaced an older, lower capacity unit with this one four years ago. It is rated at three-and-a-half tons, but don’t ask me what that means. All I know is that it keeps the house cool in the summer.
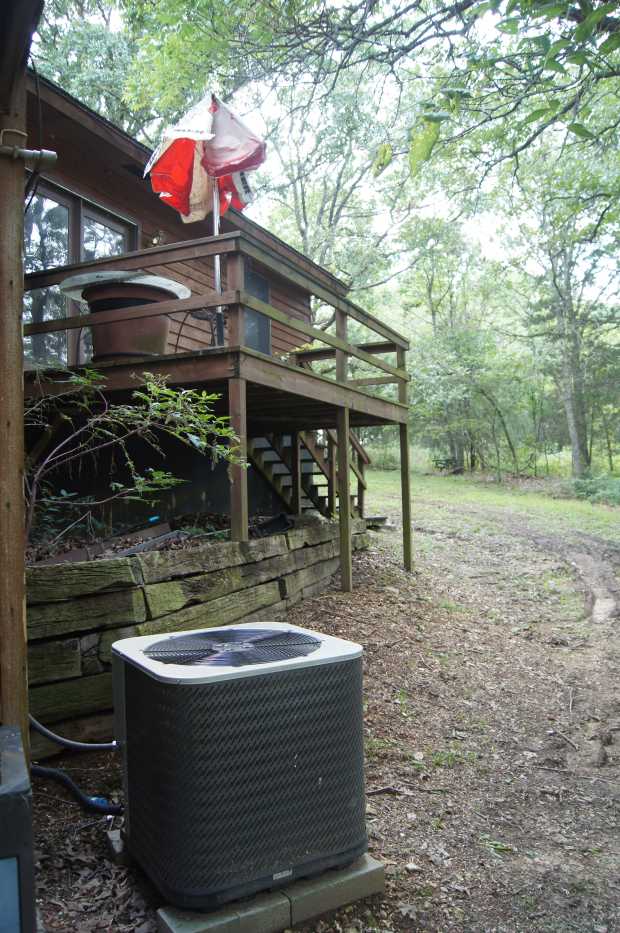
— Air conditioning unit is tucked away here —
The air conditioning unit lives in this corner, where the main area of the house meets the wing of the second master suite and its balcony.
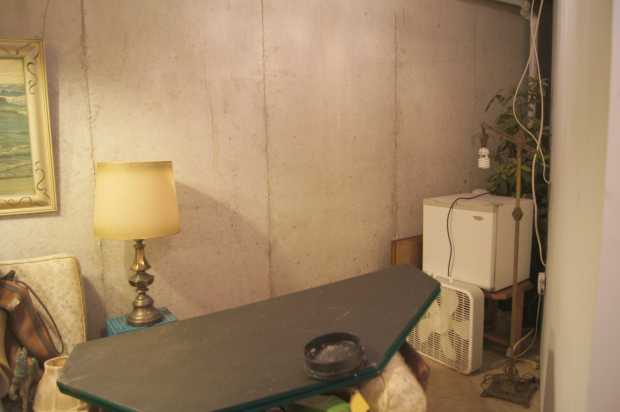
— Part of small unfinished downstairs room —
This small unfinished area is entered through a door between the ones to the main downstairs bedroom and the bathroom. It has an irregular shape and can be used for storage or given another specific purpose. It has no windows. The downstairs tile floor continues into this room.
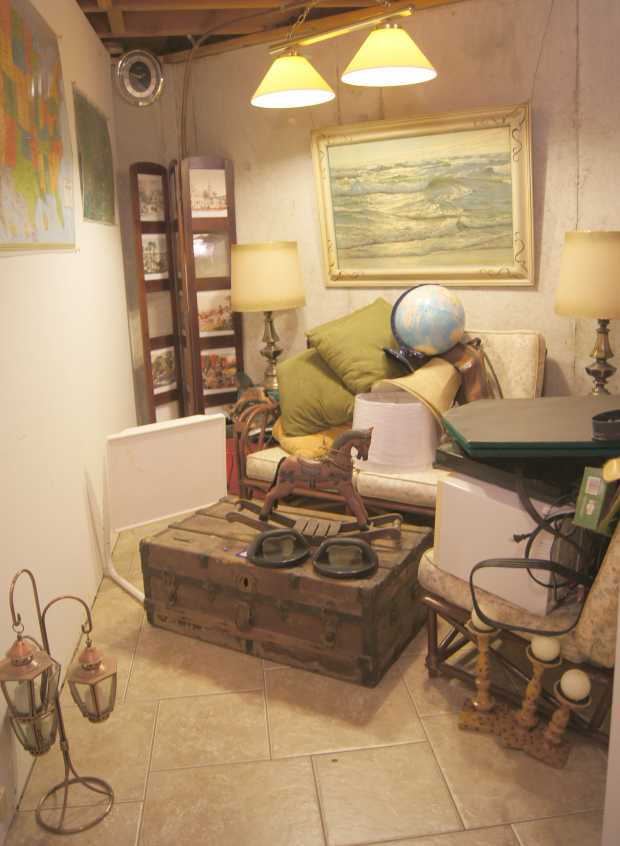
— Another view of small unfinished downstairs room —
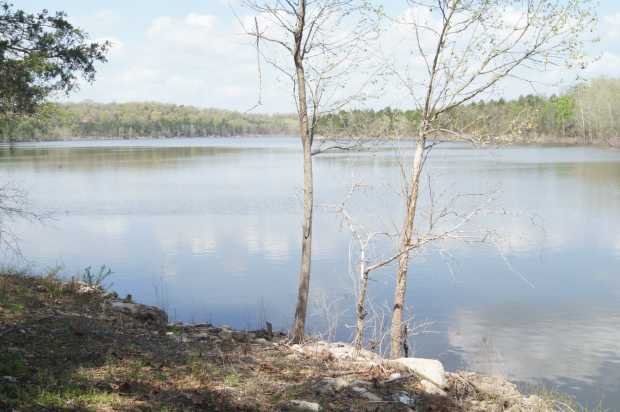
— Looking up the lake from shoreline behind main house —
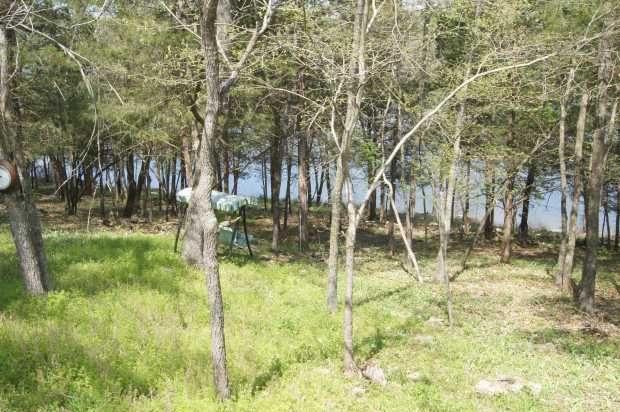
— Lake through trees, seen from main house patio —
$699,000$395,000
→ 31 acres*
→ Shore: 1,000+ ft*
→ House: 3,000 sf* (3-5 bed, 3½ bath)
→ Cabin: 1,200 sf* (1 bed, 1 bath)
→ Extra: 2,400 sf*
→ Paths: 5 miles*
→ More
(*Approximate measurements)
What’s the catch? None, really, except what I describe. Prices here are still catching up to the rest of the country.
Yes, I agree that it’s a bargain, but only if this is what you’re looking for. The 41-acre retreat was agent listed for $740,000 in 2012.
Please read my ramblings about my adventure, the property, the area, and the lake before you decide. I hope to sell to someone who appreciates my retreat and will be happy here.
My Ozarks adventure • My property • Area • Lake • FAQ • Photos

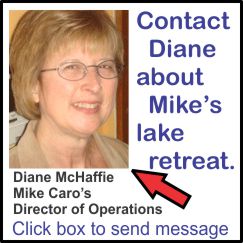
Looks very nice! I’m not planning on moving for 6 more years, but when I do, your place is what I will be looking for.
We used to own a cabin on Table rock years ago and I loved it then. We sold it maybe 40 years ago. I would love this place but right now in my life I’m taking care of my 99 year old mother and she won’t move from Kentucky.
I still come and look, eating my heart out every so often
This is my dream compound. Our place is Just West of Carr Lane on Kings River. Really small old log cabin. Guess I should go buy a lottery ticket.
Looks awesome, but will need a job in healthcare. Love the lake views and some quiet, but may need some access to civilization. As a people, we still need eachother, even for a chance to say HI.
So love this property!!!!!!!!!!!!!!!!!!!!!
Mike, nice spread. Certainly a place I wouldn’t mind living, but I live happily in WV. Good luck selling. I’d advertise nationally in the USA Today or something similar; many are looking for a place like yours and just don’t know where to find it. V/R, Ed